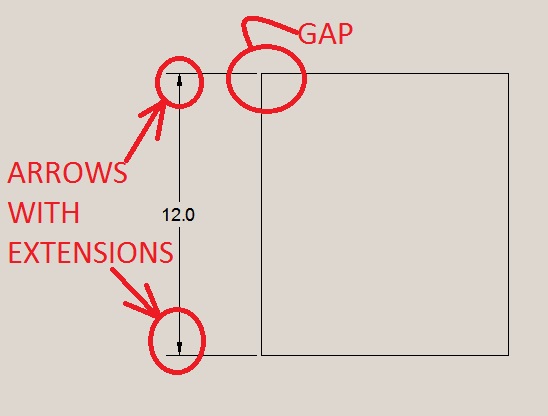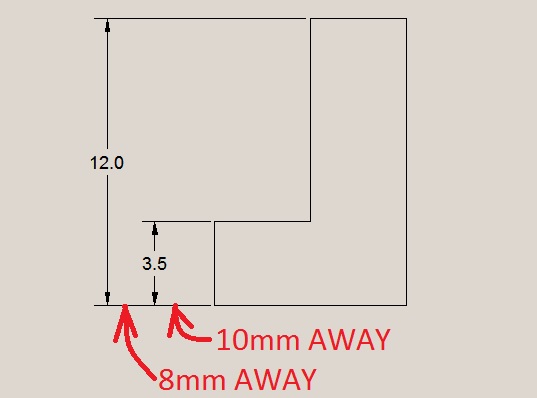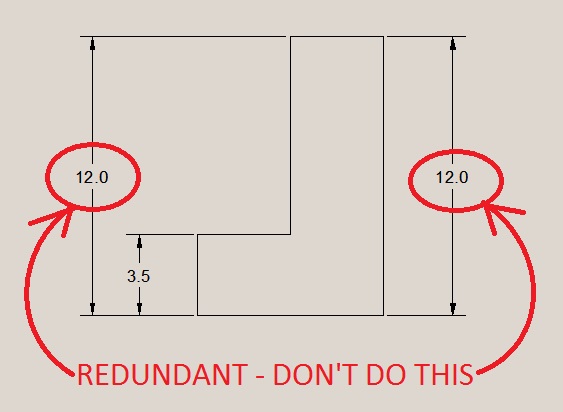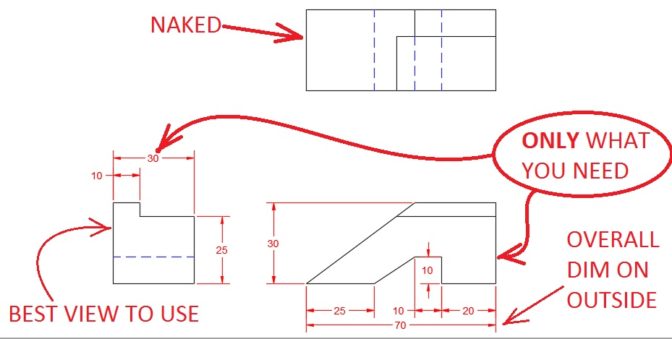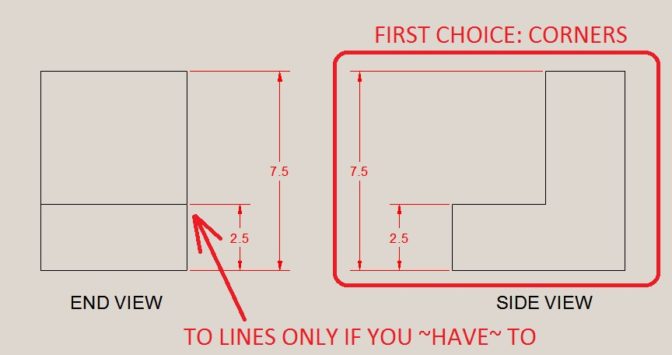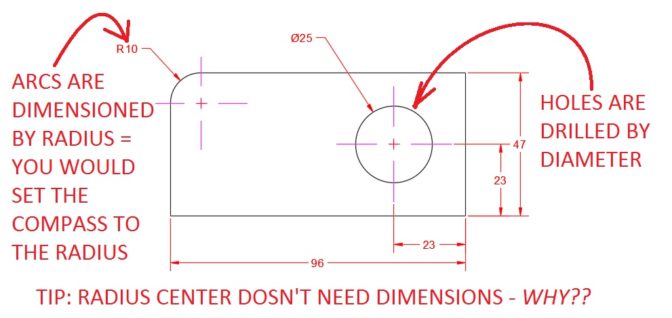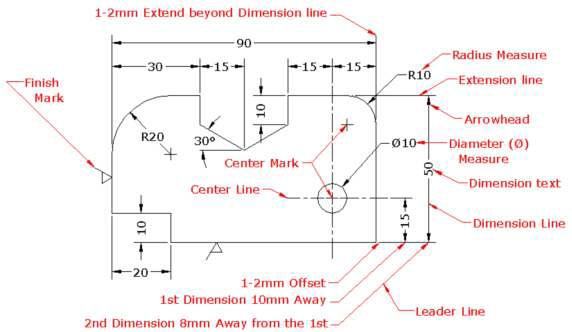Technical Drawing – Dimensioning
Many thanks to G. Wellwood of gwellwood.com, for providing these concise and easily followed dimensioning tips. Dimensioning has many rules and can be overwhelming to those new to technical drawing/drafting, but if you learn the rules below, you will be well on your way to being able to dimension drawings to the standards expected.
DIMENSIONING
All Manufacturing and Fabrication industries depend on Drafting. Without Drafting, nothing can be manufactured.
The “drawings” that companies use to “Work” from are called “Working Drawings.” A Working Drawing must have enough information that someone could build the object as specified.
A Working Drawing must include:
-
- All the necessary views to explain the shape
- All the dimensions and specifications needed to build the object to size, using the proper materials
ASK YOURSELF – “Can this object be built without further instructions?”
We need to talk DIMENSIONS
Dimensioning is one of the MOST IMPORTANT parts of Drafting – LEARN THIS!
-
- One view is dimensioned AS MUCH AS YOU CAN
- On one view has WHATEVER ELSE YOU NEED
- THE LAST VIEW IS NAKED
ONLY show the dimensions you NEED to show to BUILD the object – NOTHING MORE.
DO NOT DIMENSION EVERY SINGLE LINE THAT EXISTS! – Be lazy! Only the work you HAVE to.
NO REDUNDANT DIMENSIONS (never dimension the same thing twice!).
Dimension lines have ARROWS pointing to EXTENSION LINES.
Extension Lines DO NOT touch the object.
Dimension lines start 10mm from the object and then 8mm apart from each other
Overall dimensions are OUTSIDE smaller dimensions and SHALL NOT CROSS
Do not duplicate dimensions
Do not duplicate dimensions
Do not duplicate dimensions
Do not duplicate dimensions
Dimension on the CLEAREST VIEW, usually:
-
- First: on the front view
- Secondly: on the top view (though in this example, the end view is more clear)
- Lastly: only if needed, on the side view
Dimensions go BETWEEN THE VIEWS
Dimensioning to CORNERS is better than LINES
DO NOT Dimension to hidden lines
(if you dimension to hidden lines, I’m going to punch you in the hidden line)
ARCS are dimensioned by RADIUS (you use a compass to draw them)
HOLES are dimensioned by DIAMETER (you use a drill to cut them)
YOU MUST DIMENSION HOLE CENTERS!!! (Where is the hole located??)
All-in-one Example

